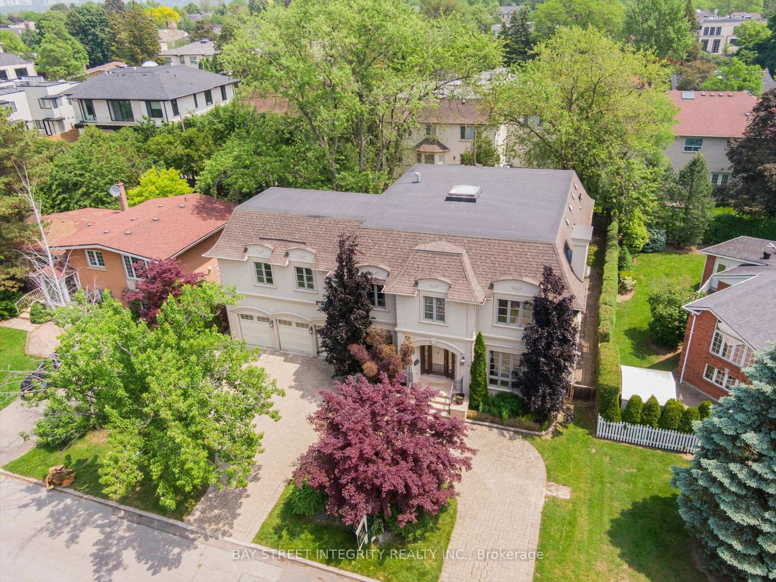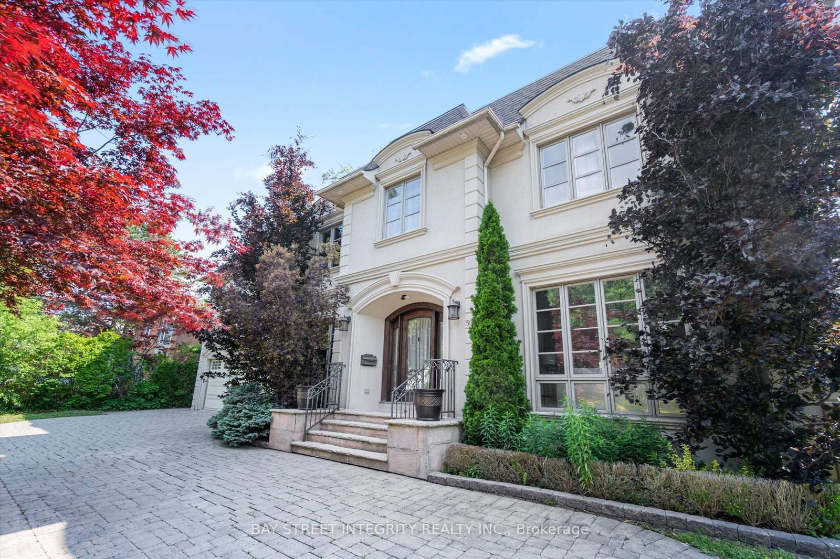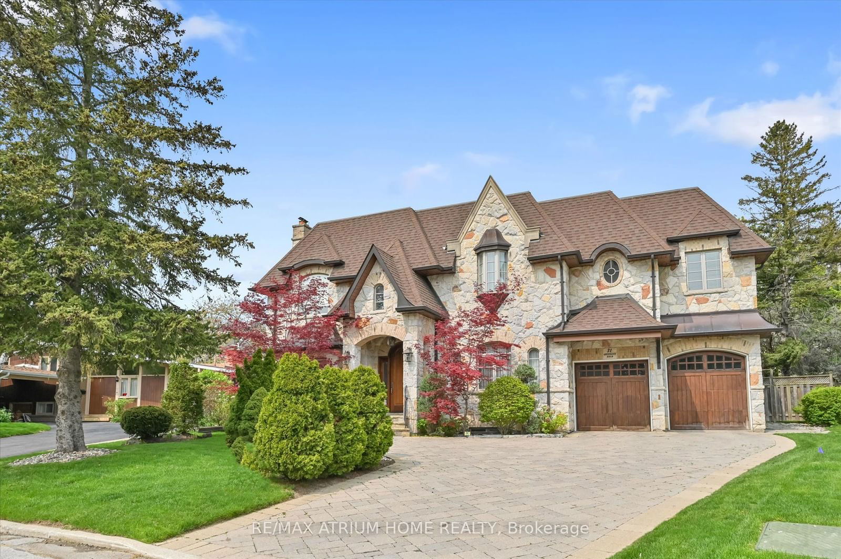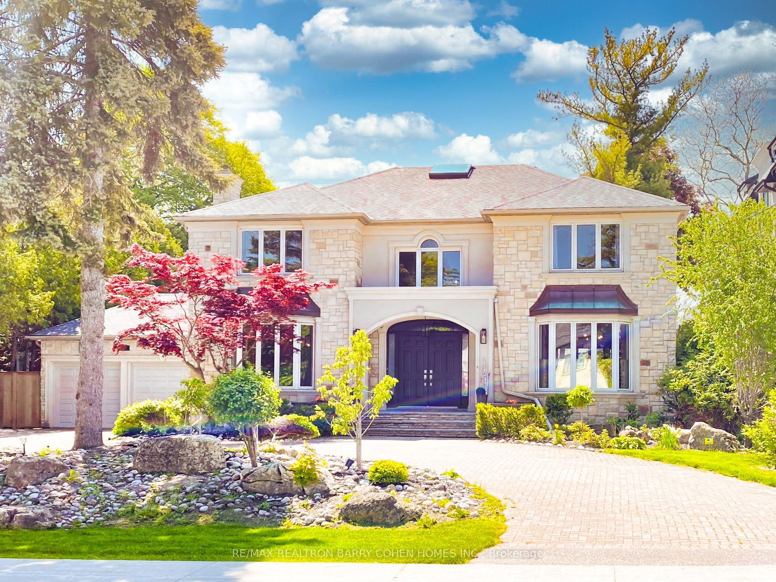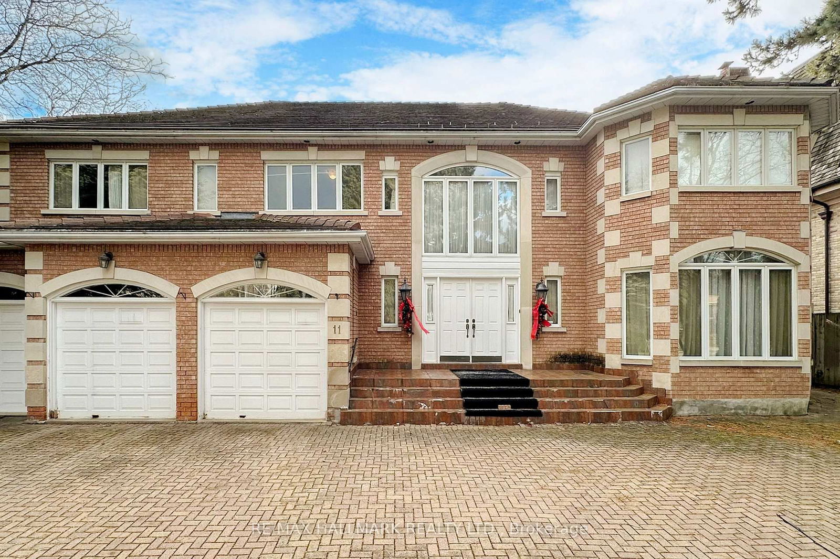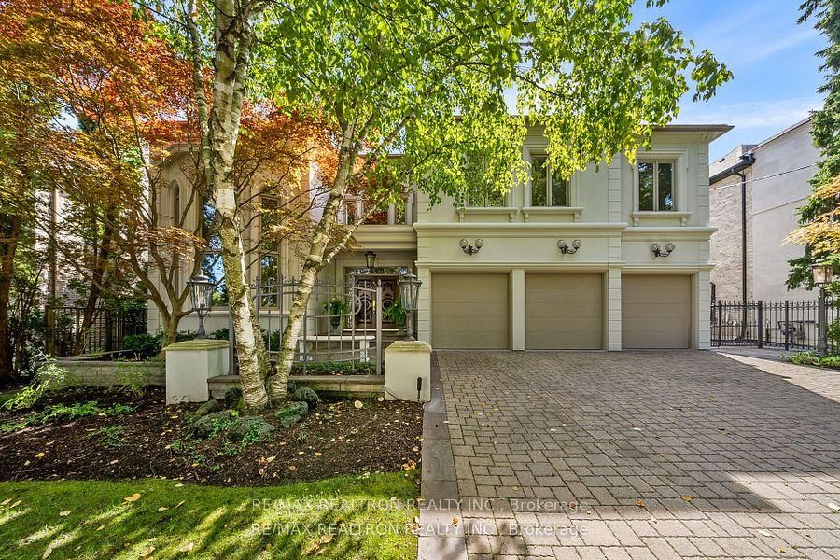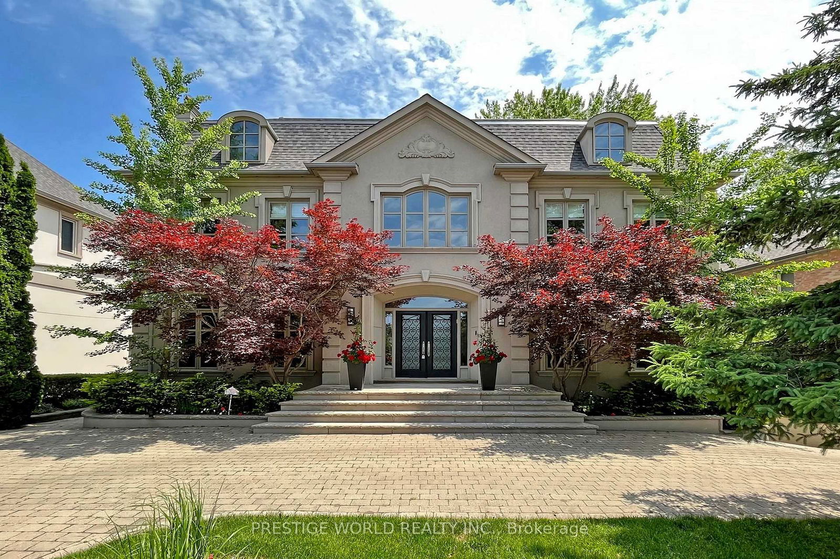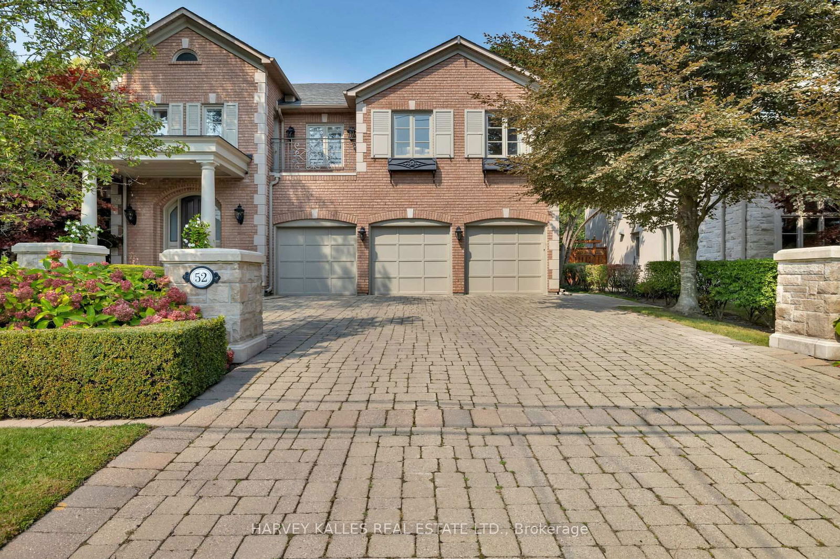Overview
-
Property Type
Detached, 2-Storey
-
Bedrooms
5 + 2
-
Bathrooms
7
-
Basement
Finished + Sep Entrance
-
Kitchen
1
-
Total Parking
15 (3 Built-In Garage)
-
Lot Size
80x110 (Feet)
-
Taxes
$22,246.89 (2024)
-
Type
Freehold
Property Description
Property description for 50 Leacroft Crescent, Toronto
Open house for 50 Leacroft Crescent, Toronto

Property History
Property history for 50 Leacroft Crescent, Toronto
This property has been sold 13 times before. Create your free account to explore sold prices, detailed property history, and more insider data.
Schools
Create your free account to explore schools near 50 Leacroft Crescent, Toronto.
Neighbourhood Amenities & Points of Interest
Create your free account to explore amenities near 50 Leacroft Crescent, Toronto.Local Real Estate Price Trends for Detached in Banbury-Don Mills
Active listings
Average Selling Price of a Detached
May 2025
$2,569,023
Last 3 Months
$2,378,508
Last 12 Months
$3,070,066
May 2024
$2,333,344
Last 3 Months LY
$2,401,195
Last 12 Months LY
$2,640,111
Change
Change
Change
Historical Average Selling Price of a Detached in Banbury-Don Mills
Average Selling Price
3 years ago
$2,314,500
Average Selling Price
5 years ago
$3,083,333
Average Selling Price
10 years ago
$1,870,752
Change
Change
Change
How many days Detached takes to sell (DOM)
May 2025
37
Last 3 Months
33
Last 12 Months
30
May 2024
3
Last 3 Months LY
10
Last 12 Months LY
20
Change
Change
Change
Average Selling price
Mortgage Calculator
This data is for informational purposes only.
|
Mortgage Payment per month |
|
|
Principal Amount |
Interest |
|
Total Payable |
Amortization |
Closing Cost Calculator
This data is for informational purposes only.
* A down payment of less than 20% is permitted only for first-time home buyers purchasing their principal residence. The minimum down payment required is 5% for the portion of the purchase price up to $500,000, and 10% for the portion between $500,000 and $1,500,000. For properties priced over $1,500,000, a minimum down payment of 20% is required.

